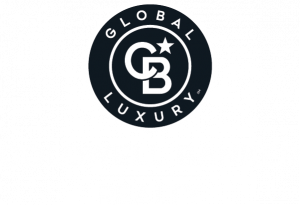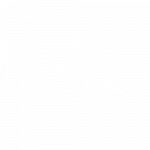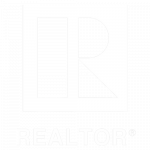


Listing Courtesy of: BeachesMLS/FlexMLS / Coldwell Banker Realty / Hunter Fraser
12750 Oak Arbor Drive Boynton Beach, FL 33436
Active (344 Days)
$1,349,000
MLS #:
RX-10949658
RX-10949658
Taxes
$5,832(2023)
$5,832(2023)
Lot Size
1.02 acres
1.02 acres
Type
Single-Family Home
Single-Family Home
Year Built
1985
1985
Views
Garden, Pool
Garden, Pool
County
Palm Beach County
Palm Beach County
Community
Prestwick Plat
Prestwick Plat
Listed By
Hunter Fraser, Coldwell Banker Realty
Source
BeachesMLS/FlexMLS
Last checked Dec 22 2024 at 1:03 AM GMT+0000
BeachesMLS/FlexMLS
Last checked Dec 22 2024 at 1:03 AM GMT+0000
Bathroom Details
- Full Bathrooms: 4
Interior Features
- Bar
- Ctdrl/Vault Ceilings
- Entry Lvl Lvng Area
- Fireplace(s)
- French Door
- Kitchen Island
- Roman Tub
- Split Bedroom
- Walk-In Closet
- Den/Office
- Family
- Great
- Laundry-Inside
- Laundry-Util/Closet
- Storage
- Security Light
- Security Sys-Leased
- Windows: Blinds
- Windows: Drapes
- Windows: Impact Glass
- Windows: Plantation Shutters
Subdivision
- Prestwick Plat
Lot Information
- 1 to 2 Acres
Heating and Cooling
- Central
- Electric
- Ceiling Fan
Pool Information
- Yes
Homeowners Association Information
- Dues: $150
Flooring
- Carpet
- Laminate
- Tile
Exterior Features
- Cbs
- Woodside
Utility Information
- Utilities: Cable, Electric, Public Water, Septic, Well Water
School Information
- Elementary School: Banyan Creek Elementary School
- Middle School: Carver Community Middle School
- High School: Atlantic High School
Garage
- 2+ Spaces
- Drive - Circular
- Garage - Attached
Parking
- 2+ Spaces
- Drive - Circular
- Garage - Attached
Stories
- 1.00
Living Area
- 2,766 sqft
Location
Listing Price History
Date
Event
Price
% Change
$ (+/-)
Aug 31, 2024
Price Changed
$1,349,000
-3%
-41,000
Jun 18, 2024
Price Changed
$1,390,000
-4%
-59,000
May 22, 2024
Price Changed
$1,449,000
-3%
-50,000
Mar 08, 2024
Price Changed
$1,499,000
-9%
-150,000
Feb 20, 2024
Price Changed
$1,649,000
-3%
-50,000
Disclaimer: Copyright 2024 Beaches MLS. All rights reserved. This information is deemed reliable, but not guaranteed. The information being provided is for consumers’ personal, non-commercial use and may not be used for any purpose other than to identify prospective properties consumers may be interested in purchasing. Data last updated 12/21/24 17:03







Description